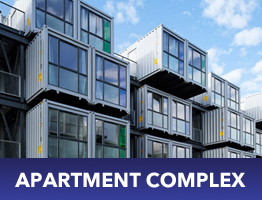Home Loan Challenges: The Build-A-Box Housing Solution
In August of 2012 Fannie Mae, one of the two largest US government sponsored backers of home loans, revealed that they would be tightening some of its lending restriction for consumers. The company announced that it would change the requirements for both new borrowers and those who would be refinancing their existing home loans. The new maximum loan-to-value rations that it will allow are just 90%. This is down 7% from recent years. This will require buyers to have higher credit scores making it even hard than it has been in recent years to secure a home loan.
The tighter mortgage requirements will mandate that borrowers of adjustable-rate loans, who were not cleared by the company’s Desktop Underwriter software program, will need a credit rating of 640. This is up from 620. Also lenders will no longer be able to grant loans for those whose rating is 40 points below other requirements based on their judgments of other factors. Additionally the company will also likely begin asking self-employed borrowers for more tax information in the future. This will require them to show two years of tax returns.
Fannie Mae and Freddie Mac, both of which are now run by the federal government, back about two-thirds of all new home loans. Experts believe these tighter restrictions will be significantly problematic to the housing market. The real estate industry is still largely in recovery mode after the crash observed a few years ago and it is getting harder and harder to secure a good home loan.
More and more people are looking for alternative living solutions in contrast to purchasing a home. Also job security challenges make rental facilities more attractive alternative to working professionals. This problem with the housing market accompanied by the job market crash makes the Build-A-Box Homes housing a prime opportunity for enterprises to build rental facilities and apartment complexes. Concerning individuals looking to purchase a high quality home at a more affordable price the Build-A-Box Homes way is a great solution. This housing solution will result in an elevation of the economic watermark for communities and families in need.
Eco-Friendly Construction
Traditional housing complex construction in time develops atmospheres are problematic to the residents heath and quality of life. Below are 5 Problematic Facts discovered by the Build-A-Box Homes research and development team that are linked to traditional construction and residents living in traditional housing complexes. Build-A-Box Homes is committed to overcoming these challenges through its eco-friendly construction.
“Studies show that 84% of U.S. homes have a bedroom with detectable levels of dust mite allergens. Many of these have levels that can contribute to allergies or asthma.” (Arbes et al. 2003).
“Exposure to dampness and mold in homes is estimated to contribute to approximately 21% of current asthma cases in the United States. Annual cost: $3.5 billion.” (Mudarri and Fisk 2007).
“Children in bad housing have increased risk of viral or bacterial infections and a greater chance of suffering mental health and behavioral problems.” (Harker: 2006)
“Children who live in bad housing have lower educational attainment and a greater likelihood of being impoverished and unemployed as adults.” (Harker: 2006)
Build-A-Box Homes Apartment Complex Living Quarters
The typical Build-A-Box eco-friendly housing complex for enterprises looking to establish rental communities will have 50 apartments that vary in size but will stay consistent in quality. Each eco-friendly apartment will rage between 625-1,200 square feet and be complete with one to three bedrooms, bathrooms, living area, dinning area, kitchen, and more. The housing complex will be set on a foundation and each apartment will be insulated, electrically wired, and supplied with the appropriate plumbing as traditional homes to ensure first world comfort.
Additional eco-friendly features include but are not limited to solar power arrays, solar heat, solar breezeways, and cool roof. Residence can combine the energy and production efficiencies of diverse pre-engineered building and energy systems working together seamlessly to produce a smooth running hybrid “green machine for living.”
The interior is furred with steel lumber and wood lumber as needed. Inside the walls and floor are insulated with closed-cell foam and the ceiling with recycled fabrics. The exterior is coated with SuperTherm ceramic coating, which reflects heat and cold, prevents condensation, and provides a durable custom-color finish. The roofs are sprayed with foam and covered with an impermeable membrane and finish. All windows and glass doors are thermally broken aluminum dual pane. The roofs are complete with gutter systems to direct rainwater flow. Given the out side of the box approach each container home can easily add additional square footage and rooms for expanding families.






